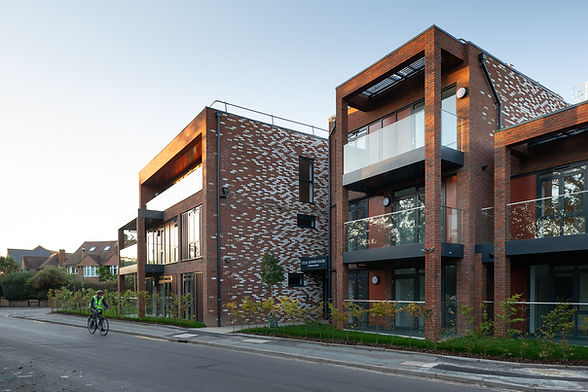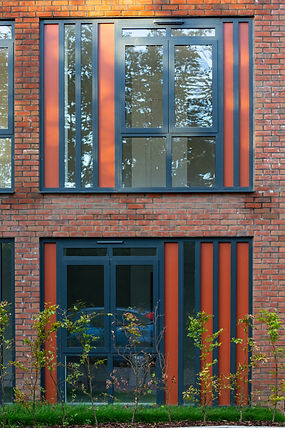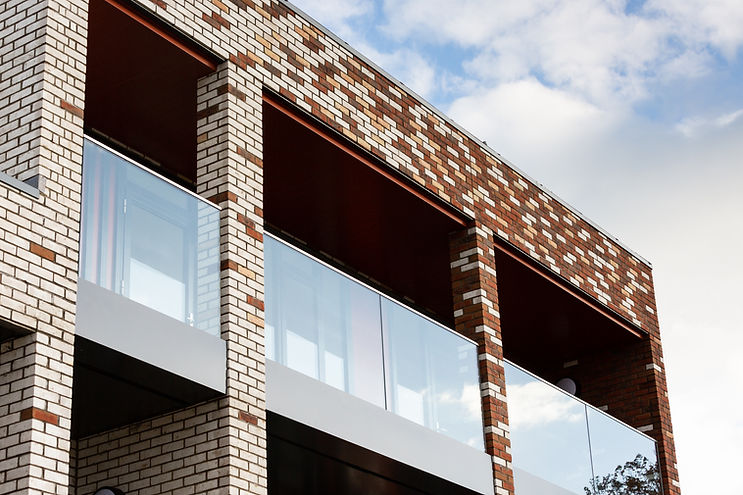
cecil norris house
delivery
design, planning & technical
location
shoreham by sea
completed
2021
design team
liam russell
contractor
pilbeam construction
client
adur district council
design notes
Located in the heart of Shoreham, Cecil Norris House marks a significant milestone — the first council-built housing scheme in Adur for over 30 years.
Replacing a 1970s retirement block, the new development provides a carefully considered and sustainable response to pressing local housing needs, embodying a renewed sense of civic ambition.
The design features include a distinctive façade articulation that encodes the words “Cecil Norris House” into the window arrangement, using a binary code expressed through alternating spandrels and clear glazed openings.
In addition, the brickwork transitions across the elevations — shifting from a deeper tone on the street-facing south, east, and west façades to a brighter white brick facing the internal courtyard — enhancing daylight levels to the private amenity spaces and reinforcing a sense of spatial hierarchy.
Commissioned by Adur District Council and delivered through Adur Homes, the scheme delivers 15 homes: five one-bedroom flats, eight two-bedroom flats, and two two-storey maisonettes.



architecture
Designed by members of the practice with expertise across design, planning, technical delivery, and interior design - the timber-frame building is clad in a robust mix of brick and brick veneer.
Full-height porches and private balconies contribute to a confident, contemporary streetscape within a quiet residential setting.
Sustainability sits at the heart of the scheme. The carbon-sequestering timber superstructure is wrapped in a high-performance thermal envelope.
Solar panels, green roofs, and secure cycle storage support low-carbon lifestyles, while integrated smart-home technologies promote maintenance efficiency and resident wellbeing.
Internally, layouts are designed to maximise natural light, spatial clarity, and long-term adaptability. The massing and architectural language are deliberately modest yet well-resolved, referencing the local context while raising the bar for design quality. This simple but purposeful expression reflects a step-change in the delivery of affordable housing across the district.
Cecil Norris House exemplifies the practice’s commitment to working with local authorities to deliver low-energy, high-quality homes on constrained urban sites. It stands as a model for how council housing can be socially impactful, environmentally responsible, and architecturally ambitious—setting a new benchmark for regeneration in Adur.


Internally, layouts are designed to maximise natural light, spatial clarity, and long-term adaptability.
The massing and architectural language are deliberately modest yet well-resolved, referencing the local context while raising the bar for design quality.
This simple but purposeful expression reflects a step-change in the delivery of affordable housing across the district.
Cecil Norris House exemplifies the practice’s commitment to working with local authorities to deliver low-energy, high-quality homes on constrained urban sites.
It stands as a model for how council housing can be socially impactful, environmentally responsible, and architecturally ambitious - setting a new benchmark for regeneration in Adur.
get in touch
Read more about our architectural design services, or contact us to discuss your project details
