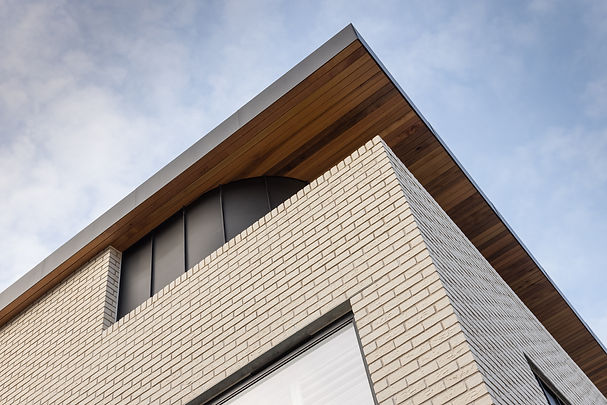
goldstone crescent
delivery
design, planning & technical
location
hove
completed
2020
contractor
jm property projects
client
private client
design brief
Arising from a personal connection, this project transformed a 1960s bungalow into a generous, light-filled family home in Hove.
Initially conceived as an adaptation, the scheme evolved into a complete replacement of the original structure to optimise spatial flow and maximise daylight.
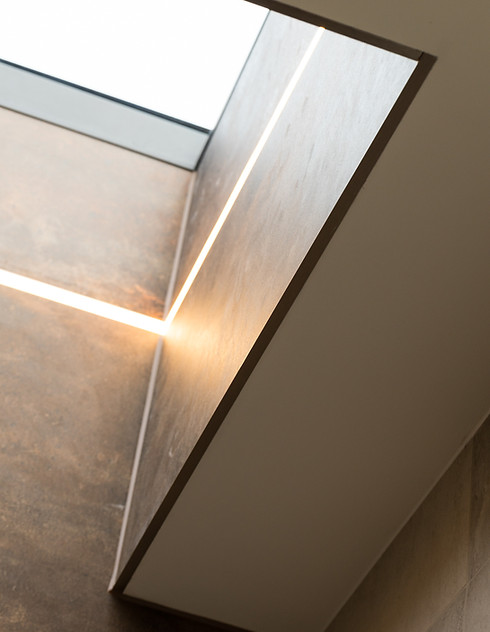
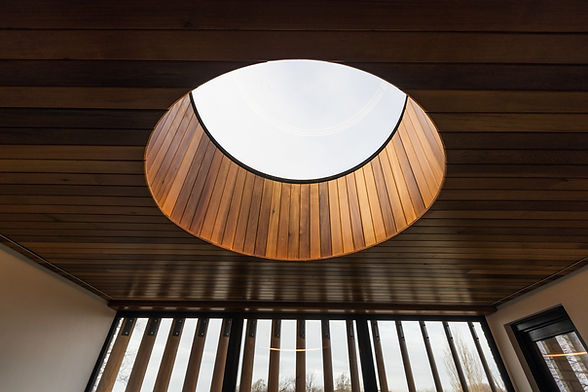
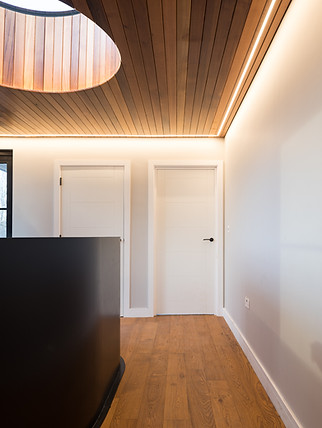
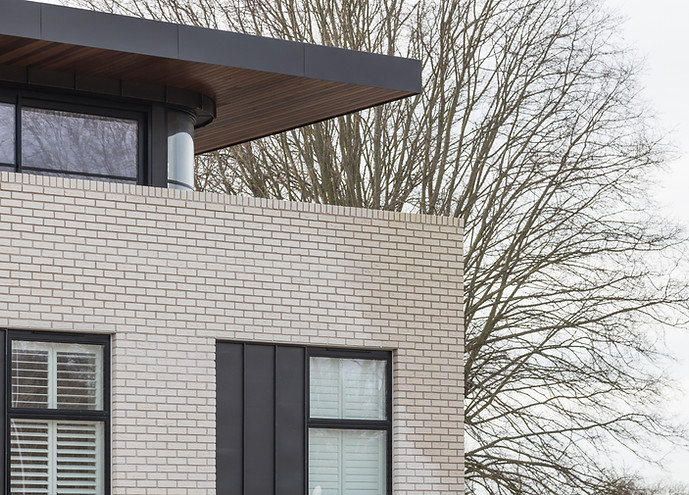
architecture
A new open-plan kitchen and living space opens directly onto the garden, while carefully curated materials —natural timber, brick, and aluminium — strike a balance between warmth and refinement.
The architectural language is clean and contemporary, drawing inspiration from the 1930s British Modernism of Mendelsohn, Chermayeff, and Berthold Lubetkin, as well as the concept of pavilions set within parkland.

get in touch
Read more about our architectural design services, or contact us to discuss your project details


